Our Facility
The original structure of Hillsboro House is relatively unchanged. The upstairs bedrooms function now as administrative and office space. The downstairs remains living space. There are two adjoining living rooms, a screened porch, the dining room and an outdoor courtyard where our resident garden is planted each spring. The original front porch faces School Street; it’s where we watch parades and have been known to host cookouts.
In the original renovation nearly fifty years ago, the barn behind the house was torn down and a residence wing was added parallel to School Street. Thirty years later, a second wing was constructed on the back of the property. Both additions preserved the atmosphere of the original structure while also supporting the work of our nursing staff and facilitating the activities of our residents. The nurses’ station is centrally located equidistant from and within sight of each resident room; this proximity gives each resident quick access to nursing staff at all times.
Building renovations also included the addition of a commercial laundry facility, a full service kitchen and a large common area that has hosted everything from a resident band to Wii tournaments – and once an errant herd of miniature horses.


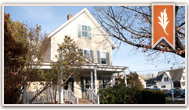)
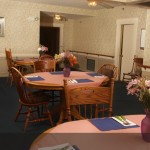
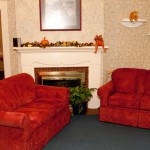
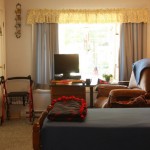
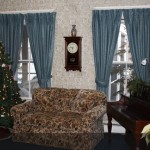
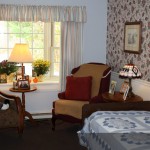
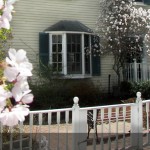
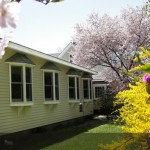
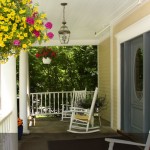
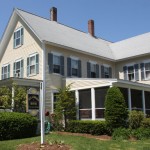
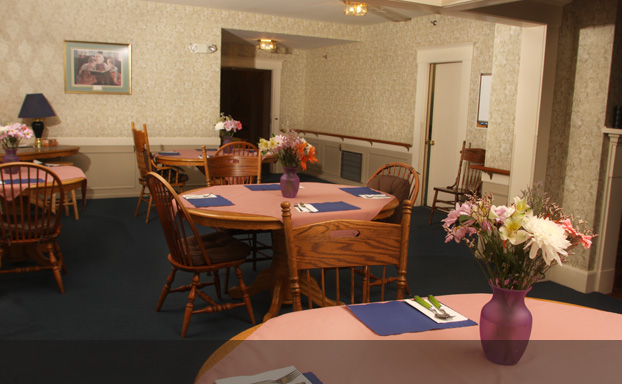
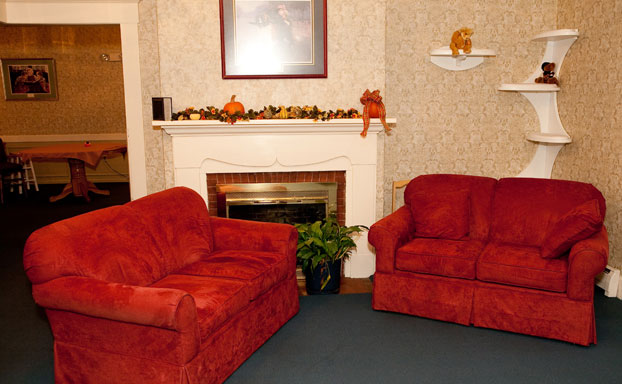
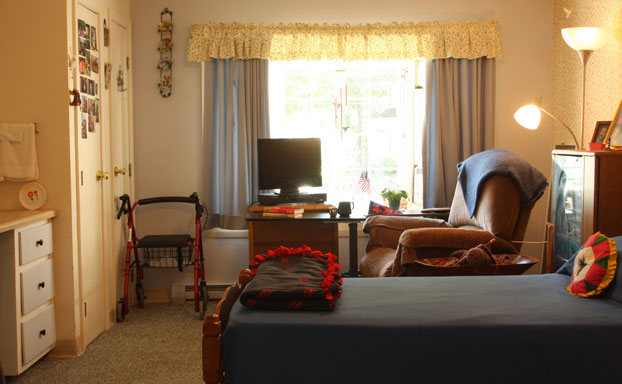
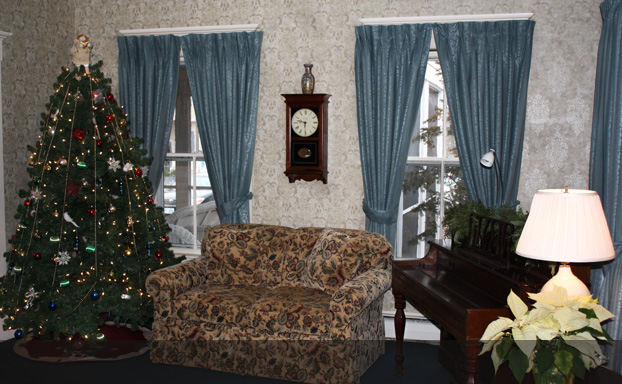


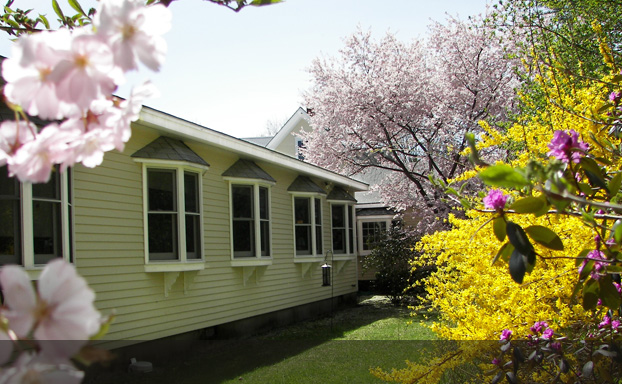


 Want to know what great things are happening at the Hillsboro House?
Want to know what great things are happening at the Hillsboro House?